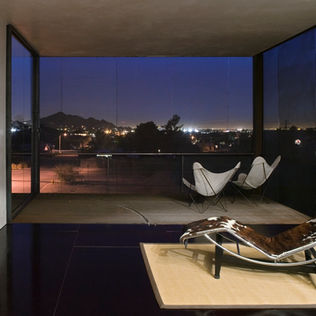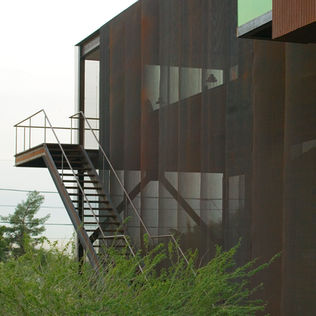top of page
22°
Residential
Build
Xeros
The Xeros Residence is located in a late 1950’s era neighborhood on a narrow double lot facing the mountain preserve to the north and the city center to the south. The design includes a two-story lower level design studio that descends down into the earth with a single story residence that exists above the studio that is accessed solely by an external stair. The primary building materials are concrete and steel which is exposed - structure, cladding, and shading - that is allowed to weather naturally and meld with the color of the surrounding hills.
Location
Size
Architect
Contractor
Photos
bottom of page




























