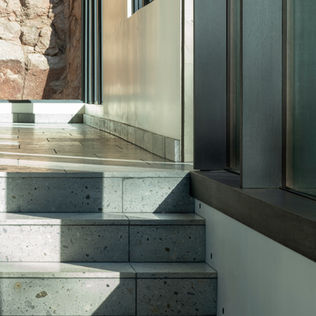100°
Residential
Design-Build
Valle Vista
Built in 1971, this 5,027sf residence is perched on the south face of Camelback Mountain with uninterrupted views of Sky Harbor Airport and the night lights of Downtown Phoenix. However, several renovations to the original home voided any visual connection to the mountain on which it existed and removed any ability for visitors to experience the close relationship to Camelback Mountain that this site offered. The design program called for a complete reimagining of the home’s connection to the mountain though a series of subtractions of underutilized space allowing for a more open plan to gain visual and physical access to the immediate views.
A focus of the design team hovered around the introduction of the entry experience. Since the home is perched on the side of Camelback Mountain, the site left little space to maneuver the homeowner or guest into the house. And even less so provided for any ability to experience the homes’ location on such a prominent mountain in Central Phoenix. The design resolution called for a elimination of a large entry foyer, giving it back to a beautifully choreographed entry court. This effectively split the home in two components, the master bedroom wing and the more active living and entertaining wing. The two halves were connected by a modern steel and glass bridge element, giving way to breathtaking views of the Camelback Mountain on which the home lived.
A balance of the reimagining came in response for the home to be a better space for entertaining guest and simplifying the sequencing of flow throughout the house. The patio and pool were realigned to allow for better flow and access to views and the exterior of the home was retextured allowing for it to blend into the backdrop of the mountain and allow for more shadow play. Much of the interior was refinished, more notably a sandblasting of the homes existing interior natural wood ceilings.
Location
Size
Architect
Contractor
Photos


























