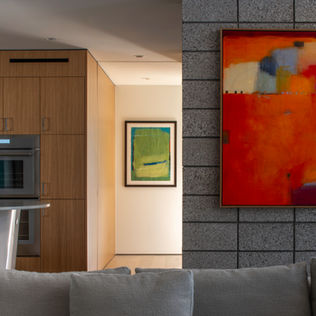top of page
125°
Residential
Design
Spiegel Residence
In this mid-century Phoenix residence remodel we reimagined the interior organization to maximize connections to the private shaded patio to the north of the unit. Four main volumes – the kitchen, main bedroom suite, guest bedroom, and garage, frame the central living space. By raising the roof and introducing generous openings to the north, the design transforms the house with light filled interiors and expansive views to the outdoors.
Location
Size
Architect
Contractor
Photos
bottom of page




























