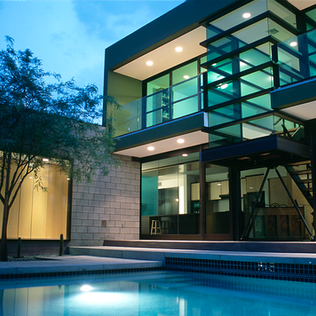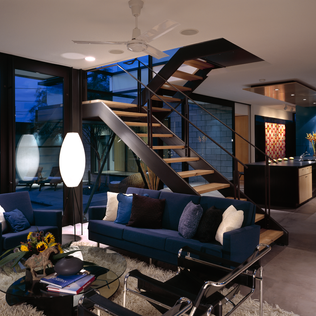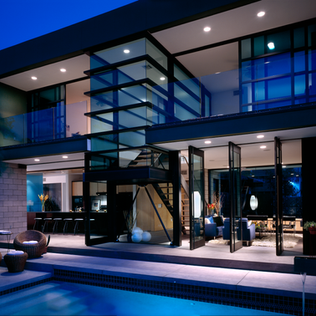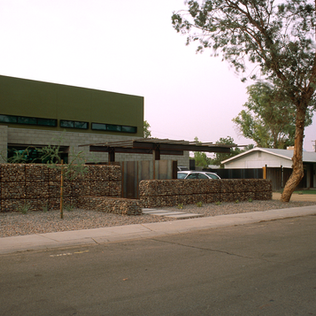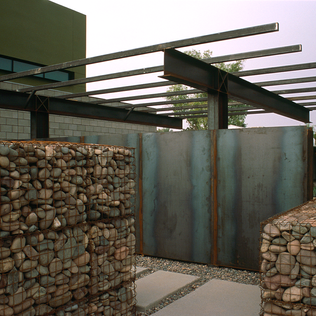4°
Residential
Design-Build
Pivot Slide House
Having lived in Tempe, Arizona for the better part of 15 years, the Owners decided to re-build on their same lot, looking to double their livable square footage, add a swimming pool, private courtyard and a covered parking area. This resulted in a courtyard style home that wraps the entire lot. The zoning regulations were restrictive and required two use permits and seven variances.
The design incorporates four intimate courtyards which help create microclimates within the same lot while numerous glass doors pivot or slide open, allowing for some sections of the home to be completely operable and fosters an indoor/outdoor connection. The private entry court is screened with river rock gabion walls, while the exercise court is screened by rusted steel walls, a master bedroom court is screened by concrete block walls, and a pool courtyard is screened by a cast-in-place concrete wall that also doubles as the pool’s water feature.
The home is simple and elegant in its architectural character, employing exposed CMU and an abundance of glazing at the internal courtyards. Other materials include maple cabinetry, plate steel walls, exposed integral color concrete floors and aluminum and glass doors and windows.
Location
Size
Architect
Contractor
Photos




